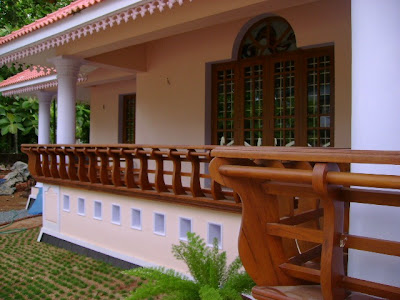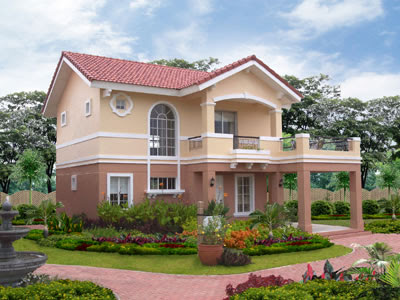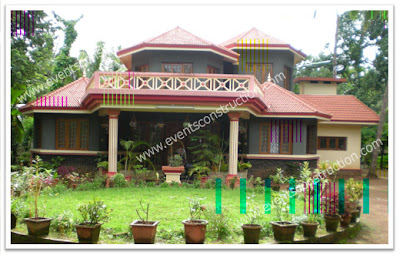Bavas Wood Works ,Wood Work designs For House ,Interier Design Works ,Kitchen and Bed Room Setting , Furniture Models,Carpenter Works,Wooden Ideas,Software for Home Designs,Doors and Windows
Sunday, June 26, 2011
Thursday, June 9, 2011
Things to note when you purchase wood for purpose Carpentrring works
Buying a Tree-
1. Age of the tree- If you buy wood from a plantation, you can even get a 'birth certificate' of the tree, with the date of planting. Trees that are cut prematurely will not be as hard or as durable as adequately aged ones.
2. Check the cross-section of the tree to find if there are any 'white' areas that are soft spots to be avoided. Trees with more solid heart wood bulk ensures lesser wastage.
3. Try to get trees that have a regular girth from one end to the other with at least a girth of 35in, than ones that have too many 'bends', so as to reduce wastage while slicing in the timber mill.
Buying Processed Timber-
Buying wood from a timber mill is slightly more expensive than procuring a tree and getting it sliced. But it is preferred by the home-builder who has time constrains. Standard plank sizes for Door and Window Frames is a cross section of 4in x 3in. For Window shutters the cross section is usually- 3in x 1.5in, for Door shutters- 5in x 1.5in.
Commonly used timbers in Kerala-
1. Teak (തേക്ക് - Tectona grandis)
3. Jack (പ്ലാവ് - Artocarpus heterophyllus)
4. Irul (ഇരുള് - Xylia xylocarpa)
4, Pyinkado (വരവ് ഇരുള് - Xylia dolabriformis)
5. Mahogany (മഹാഗണി - Swietenia macrophylla)
6. Acacia (അകേഷ്യ - Acacia auriculiformis)
7. Ayani (ആഞ്ഞിലി - Artocarpus hirsutus)
8. Bijasal (വേങ്ങ - Pterocarpus marsupium)
Wooden Charupadi- Functional & Aesthetic Seating Area
Traditionally, houses in Kerala had the charupadi, a built-in wooden seat running around an extended porch or balcony called the Poomukhom facing the entrance.
Meeting Place
In olden days, the elders of the family used the charupadi as an informal meeting place to interact with the household and outsiders. The design of the seating offered both privacy and the facility for public interaction.
Typically, the charupadi is a wooden structure with a flat base and a contoured backrest with horizontal wooden slats to let in air and light. The structure is mounted on the base of the building and often juts out to save space. The flat base also acts as a bench to put up one's feet or take a mid-noon nap.
There were two types of charupadi, one with a full-length backrest extending up to the ceiling and the other with a halfback. The curved supporting columns often bore elaborate carvings, loudly proclaiming the family's stature in society. The popular designs bore the shape of a horse or a peacock.
Functional Purpose
The more decorative designs were found in palaces and Amma Veedus dating back to the Travancore era. While the halfback charupadis were usually constructed with the men in mind, the ones with full-length backrest were used on the upper floors to offer the women of the household an exterior view without being seen from the outside.
Both in terms of architectural style and functionality, the charupadi served a purpose. It was located in a major activity centre in the house where people would gather, exchange ideas or settle the day's accounts with caretakers. It offered a facility for the family members to read, listen to music or just indulge in thought. Because of the proximity to the garden, it offered an environment in harmony with nature.
The Revival
The revival of traditional architecture has seen the charupadi make a comeback in recent times. Quite a number of new houses in the city today sport the wooden built-in seats on the verandah or balcony. Designers have made good use of their skills to blend the traditional component with modern style.
Quite a number of house owners prefer the charupadi for the simple reason that it removes the need to purchase furniture for the verandah. This also makes it a practical idea for public buildings and offices where people turn up in large numbers. Designing the seats in ferrocement can drive down the cost by up to 30 per cent while enhancing durability.
Proportionality is key to the design of a charupadi. A disproportionate charupadi could spoil the looks of the building. The profile of the structure has to be designed so that the backrest offers the right amount of support. The contoured shape has to fit the shape of the body for maximum seating comfort.
Inside a house, the charupadi is usually constructed all around the inner courtyard to offer full seating in the living room.
Typically, it is designed as an overhang jutting out into the courtyard so that the occupants can enjoy natural light and air. Because of its durability, teak is the most preferred material for a charupadi but other species of country wood are also used. The seating base forming the frame is first mounted on the concrete basement and reapers are nailed to the columns to make the backrest.
Designing and carving a charupadi requires the services of skilled craftsmen.
More Photos Of Charupady
Monday, June 6, 2011
PlacePad Free Home design Software
PlacePad is free software that sketches excellently the floor plans and room space that helps your designers to work on more easily. The sketch pad provided by the application is for free and you can create easy sketch of the floor plans and room space. The sketching tools used by the software are refined and known for better usability. It should be kept in mind that application does not provide any designing tools, it just give you freedom to sketch your layout. Since the application allows you to sketch the floor plan, you cannot diagram your drawings. The measurements and details are generally not required in the sketching. Sketching is little rough and that’s what this application offers you. Adding measurements would make the floor plan creation much more of a chore since it would require actually measuring rooms, writing all that down, etc.
Unlike other applications listed above, this freeware is little raw and does not overload itself with other features. You can easily create sketch of your room, bedroom, or kitchen with easy floor plans. This application is useful for them who just want to sketch and explain others their party area, their garden layout, or just space layout. You need not think about measurements enough to an online floor plan to warrant the added time and complexity.
Placepad simplifies the creation of a floor plan in several ways. It quickly walks you through describing your place and uses that information to build the rooms needed for your floor plan. Generally when you use this kind of sketching tool, you just try to draw ad sketch your floor plans. However, with this freeware, you just need to mention the details of the number of floors, bedrooms, bedroom positions upstairs and downstairs and that is it. The freeware will do rest for you.
Read more about Placepad, or try free here.
Roomle Free Home design Software
Roomle is free online program to sketch your room space and furnish them. The software is free to use and you can use the application online without any external software. You need not download or install any kind of software. Just simple register yourself with the application and start designing your space. As a registered user, you can draw up as many plans as you wish and access them at any time.
What can you do with Roomle?
Plan your living space online with this web-based tool. Draw floor plan easily with this application and customize them with your own house and layout designs. You can also upload a sketch in the application interface and the program will automatically suggest you floor plan according to the sketch.
If you are furnishing your house with some new ones, then you can draft a sketch of your furnishings and floor plan and adapt them to your requirements.
The application interface is very simple to handle. The interface is designed with easy to use mechanism and you can master all the commands and functionality with great ease.
When you have registered with Roomle your designs and plans are saved in the server. Thus you can manage your plans and store them at single place for easy access.
Share your plans and designs with your family or other professionals. And collect feedbacks on what you have designed. The advice and inputs of others will help you to make your designs even more better.
The application interface of Roomle is very simple yet classy. When you start designing your room online with this freeware, you will be directed to the window, which is drawing area for you. You can draw your space using pen or use the ready drawn furnishings on the drawing space. There are numbers of furnishings available that can be used by you directly or customize them according to your preferences.
Read more about Roomle, or try free here.
3D Home Design by LiveCAD - Free Home design Software
3D Home Design by LiveCAD is free application allowing you to design your space online with all the professional tools and regulatory standards. View your designs in 2D and 3D mode or just import your digital designs in this application for using tools and techniques that will enhance your designs. The application be used by personal users as well as professional ones.
The application has tools that will simultaneously let you view your sketches and design images with the two-dimensional or three-dimensional modes. Edit the length of a wall with the numeric keypad along with using the wall’s inside, outside or internal dimensions. Freeware allows you to choose among wide range of 3D objects and textures for decorating and furnishing your space. The objects with realistic view can be used to snapshot your designs so that you can imagine your designs with better understanding.
Design your indoor furnishing with each and every details. Create walls, stairs mezzanine, balustrades, and much other important and difficult part of your furnishings with minute details. Quickly apply textures or materials to all the elements of your project and personalize the placing of wall and floor coverings from various angles.
The application is very helpful when it comes to designing your kitchens and bedrooms. If you just planning to renovate your bedroom or kitchen, than this program will give you helping hand, as to what you may consider while planning reconstruction. Add furniture and fixtures to your space and customize your design elements for dimensions, handles, color, etc.
Read more about 3D Home Design, or download free here.
Sweet Home 3D - Free Home design Software
Sweet Home 3D is free interior designing application that plans your house layout and floor plan. The application is designed for those users who want to create their interior designs quickly and without any professional help. Create quick designs for your interiors or just redesign your space for renovation or paints.
The application gives you numerous visual guides help you draw the plan of your home and layout furniture. You can alter the existing designs by putting up a wall for adding furniture in your space, this will let you imagine as to how your new space is looking like. Drag and drop furniture onto the plan from a catalog organized by categories. Each change in the 2D plan is simultaneously updated in the 3D view, to show you a realistic rendering of your layout.
The application is downloadable and even can be used online. You can install the application in your system and use it often for your commercial use that too for free. Moreover, if you are suing this application for personal purpose and intend to use it once or twice, than you may use the web-based interface of the application. The freeware offers same features for the both kind of usage. If you are using this application online, your homes will be saved on the server of this website once you registered.
Each Sweet Home 3D window edits the interior design of a home and is divided in four resizable panes, with a tool bar at its top. The resizable pane has catalogues that will direct and give you ample of choice as to which furnishing you want to choose, the plan you would like and furniture list that you would consider. The fourth pane in the interface displays your home in 3 dimensions. You may see your home in this pane either from the top, or from a virtual visitor point of view.
Read more about Sweet Home 3D, or download free here.
Free Home design Software-Autodesk Homestyler
Autodesk Homestyler was originally launched as Project Dragonfly. Autodesk Homestyler is free home design application that styles your home free for you. Easy to use software and easy conceptual designs for your home layout can be made through this freeware. The application is web based and you start designing your house layout quickly with this free tool. Create beautiful graphic interiors for your dream house and you need not even pay huge sums for professional designers and other.
The application is very easy to handle for those who have slight idea of their floor plan and arrangements. The easy drag and drop method will help you guide you through the designing mechanism. For using this freeware, you do not even need to register with the site. Just get started with the application and design your interiors. You can start designing from the very first step or just choose your layout from the application gallery.
You can create your layout plans with this application. Create entirely new floor plans or new space for your living room or kitchen side when you use this application. Layout rooms, size floor plans, and add in details like doors, windows, and furnishings in just minutes. The application also contains a wide range of product catalog. You can choose over 22000 generic and brand name items in the freeware product catalog. Se the product info and high quality image of the product with this application.
View your newly created space in 2D or 3D mode with the application. Your layout snapshots will let you feel your space right in front of your eyes, as if you are standing in the your house. Get the right texture, lights, and colors that soothe your sense and want your space just it is. Finally share your designs with your friends and designs professionals for their feedbacks and modifications.
Try Autodesk Homestyler. Click Here
Subscribe to:
Posts (Atom)
Tags
. Poomukham
Aaattu Kattil
Ambal Kulam (Pond)
Bed rooms
Car porch
Charupady
Chitra thoonukal
Chuttu verandah
Double door
Entrence Door
Exterior Wooden Works
Family Living Room
flooring
Front Door
Front Foyer
Happy Home Videos
House Design
house designs
Interior wood work with carvings
Kerala houses
kerala style counstrections
Kitchen
Living room
Low Budget
Materials
Metal Art work
Metal Roofing
Mimbara
Mural paintings
Nadumuttom
Padippura
Pooja room
Rear Foyer
Security
single Floor
Single Floor House
Software
spy camara
surveillance
well
window door
wood treatments
WOOD WORK LABOR CHARGE
Wooden flooring
wooden Mihrab
wooden modern furniture
Woods
Wrought Iron
































